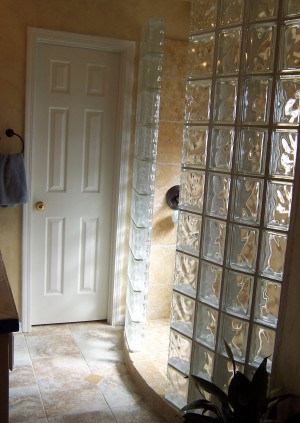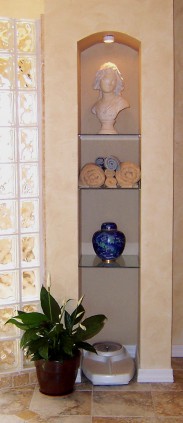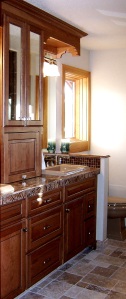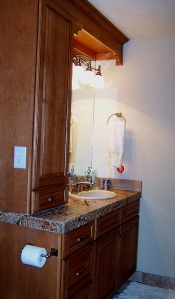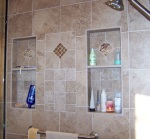BATH ONE
So often, design is about solving problems. In this case, the client wanted to take out an old tub and put in a 2 person shower. The problem was that there really wasn’t enough depth to accommodate that, as there was a closet door I couldn’t move right where I needed the extra space. Using glass block allowed for ‘bowing’ the shower walls away from the narrow area to get the needed depth, not only for two people to have ample room inside the shower, but also so there was no longer a need for a shower door.
To the right of the shower proved another problem. There was an odd chase wall that jutted out into the bathroom that held the plumbing pipes and vents that also couldn’t be moved. A niche was designed that incorporated the wall so that it looked like the decorative area was intended to be there…instead of just covering up a problem.
____________________________________________________________________________________
BATH TWO
.
C.A.D. Line Drawings, while not able to show exact duplicates of all materials that will be incorporated into a project, do give homeowners a sense of layout and overall look.

